This website uses cookies so that we can provide you with the best user experience possible. Cookie information is stored in your browser and performs functions such as recognising you when you return to our website and helping our team to understand which sections of the website you find most interesting and useful.
Benedict Canyon Estates
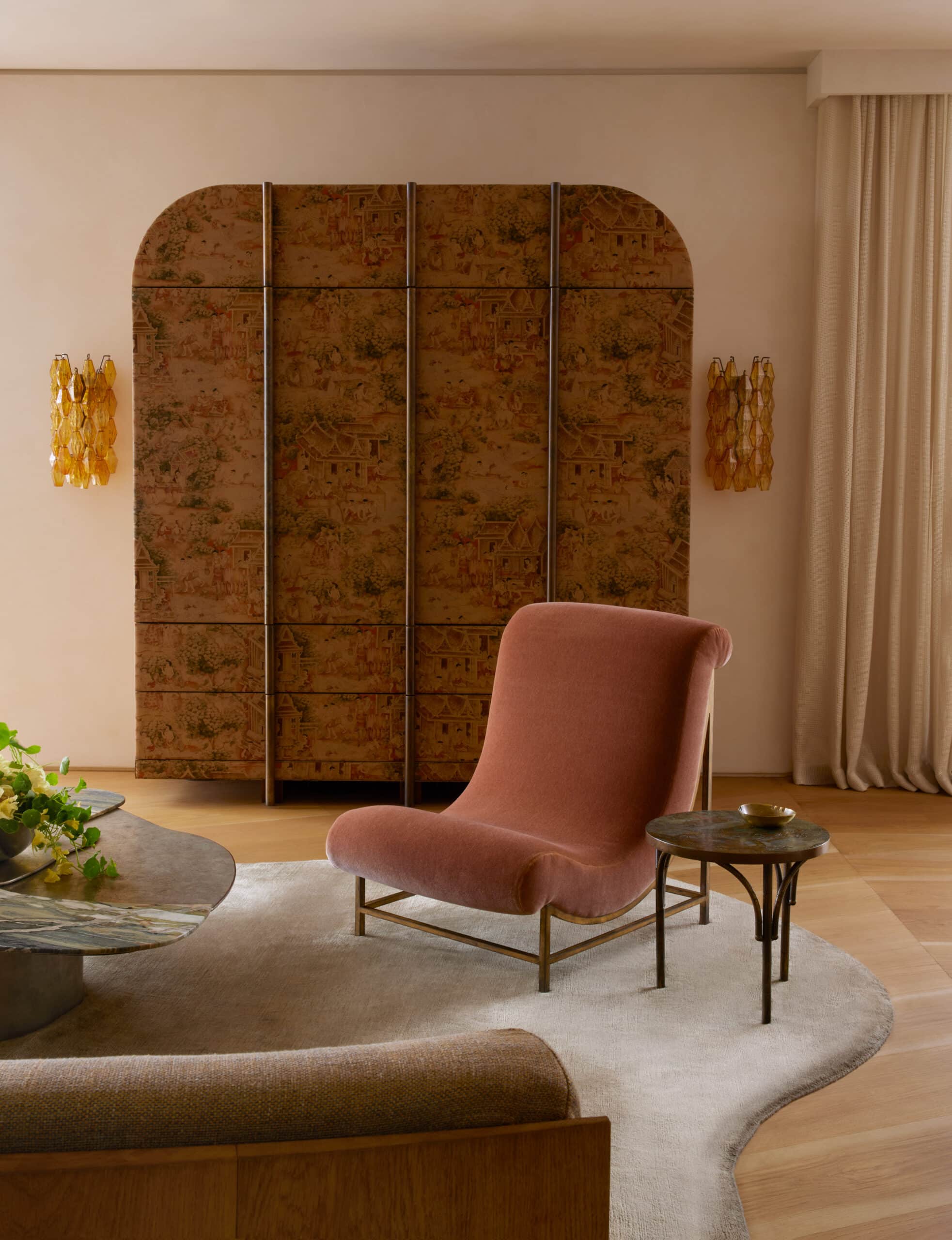
Benedict Canyon Estates
Explore the hidden estate on the highland of Beverly Hills which was featured in Architectural Digest’s first ever September Global Cover. The focus was generational and organic, a place where this family could function and grow together under one roof. You’ll find every detail carefully curated to provide comfort, luxury, and a connection to nature. From sweeping panoramic views to the personalized creative spaces. We stepped away from historic architecture and leaned into the canyon’s conventional warmth to create this contemporary cultural paradise.
Explore the ProjectBeverly Hills Hillside
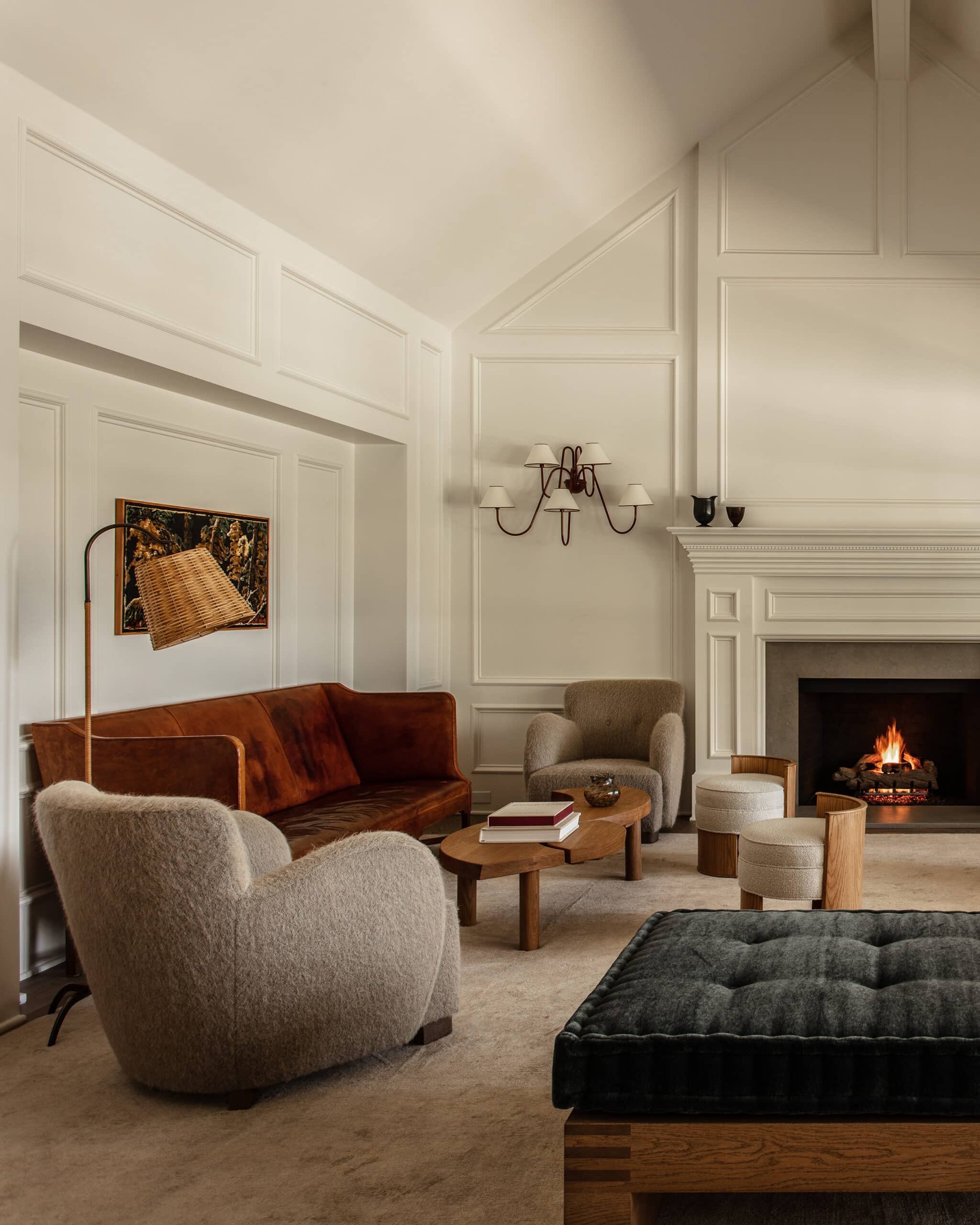
Beverly Hills Hillside
This classic Californian, ranch-style home harkens to the simple charm of family living. The house was remodeled in the late 2000s, however, we admired the sweeping, seasoned architecture of the original Gerard Colcord home. So, we initiated renovations to tone down the modern elements and restore the place to its natural state. The result is an open, amicable, and limitless space with potential for exploration.
Explore the ProjectBrentwood Spanish Revival
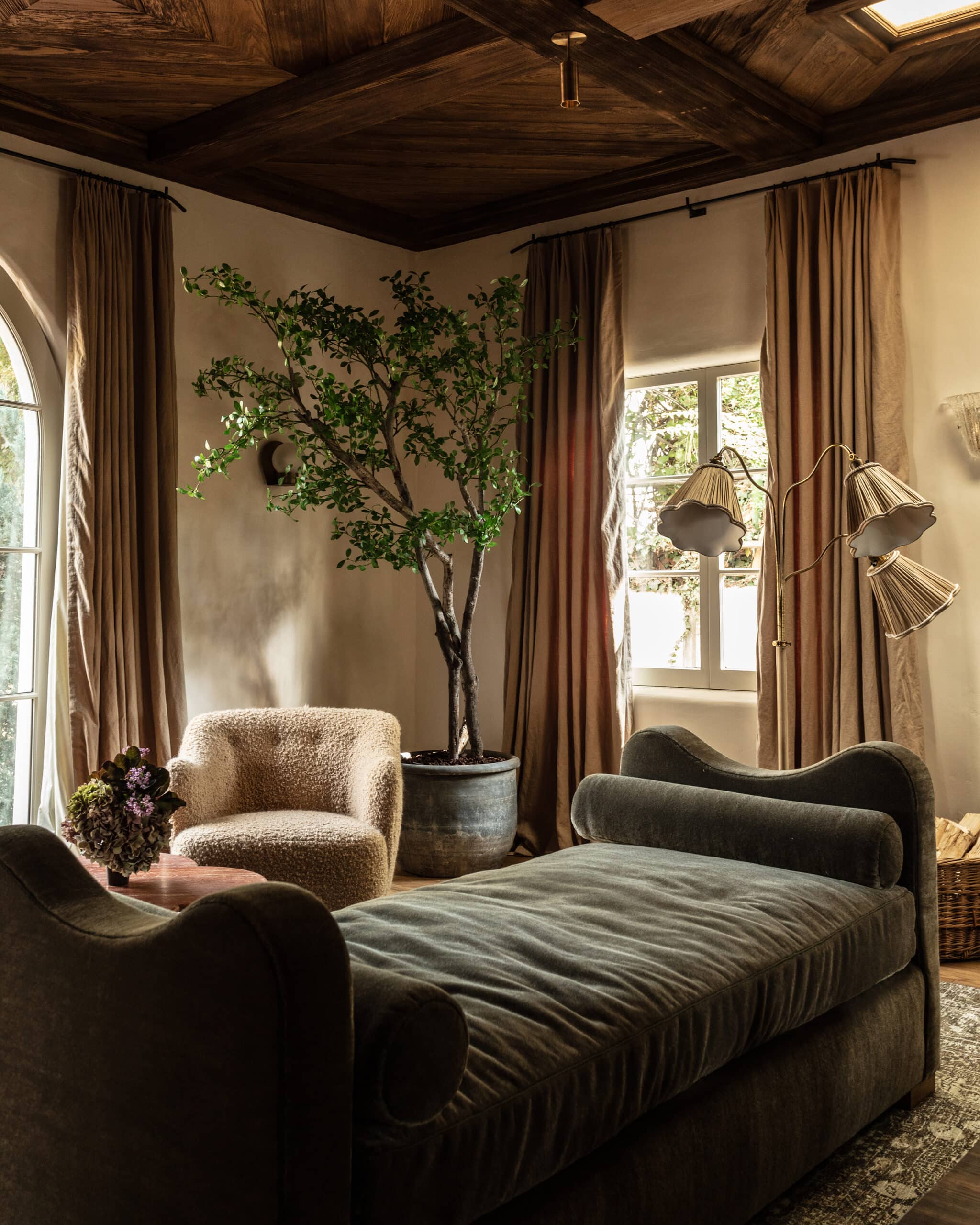
Brentwood Spanish Revival
This airy, late 1920s home is tucked away from the vibrant, busy streets of L.A, making it feel like a quiet refuge in the heart of Brentwood with its picturesque arches, enchanting gardens, and artful ironwork. We honored the original essence of this Paul William’s home by leaving its architectural integrity in-tact and highlighting its history with warm, Spanish touches throughout the interior. The energy of the spaces feels humble yet impressive.
Explore the ProjectHancock Park Tudor
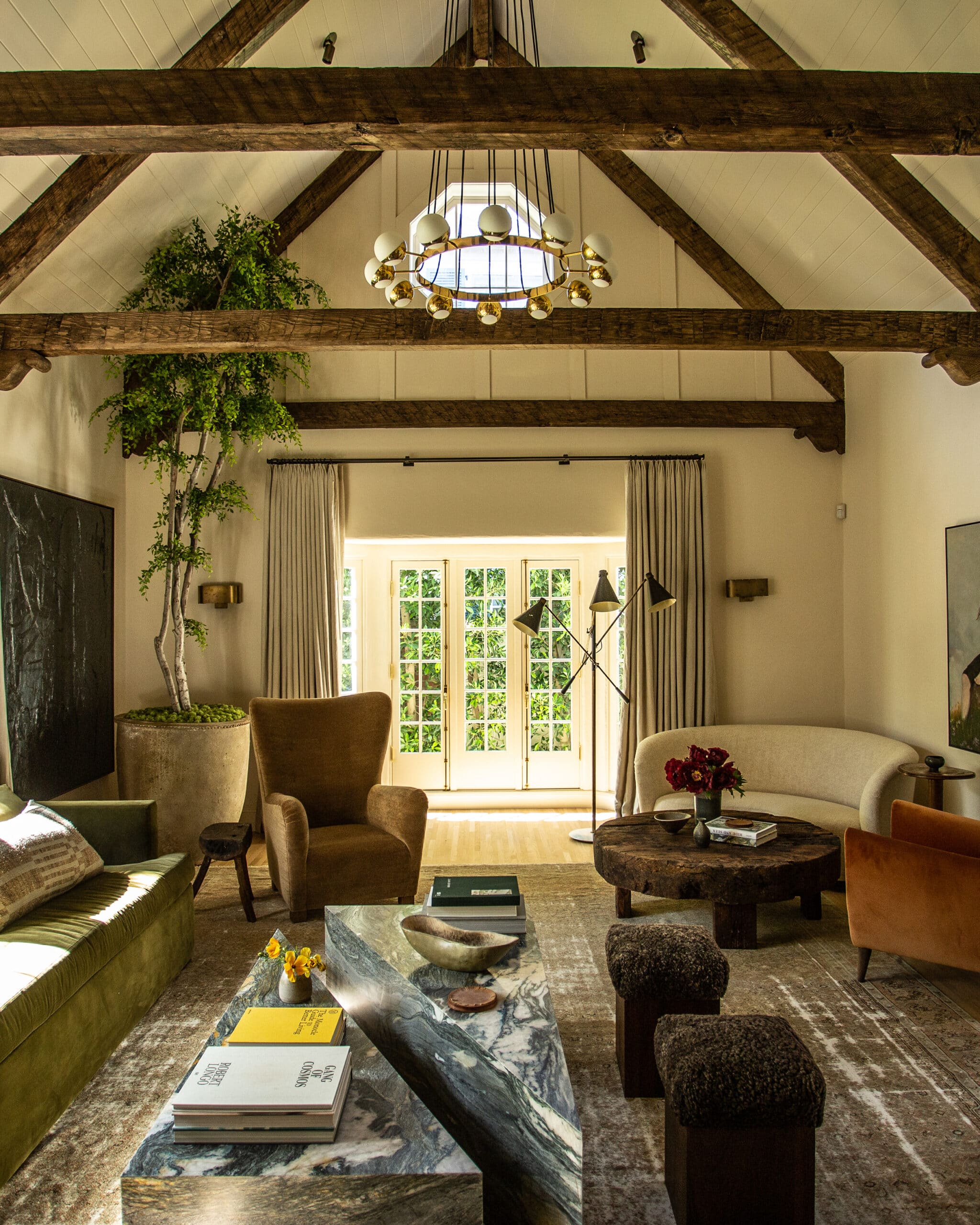
Hancock Park Tudor
Hancock Park is known for gracious homes that offer a striking mix between classic English Tudors and fanciful Old Hollywood architecture. Our goal was to preserve the essence of the home while also making necessary updates that would support the harmony, functionality, and appeal of the space. This meant leaving in some of the more “dated” elements and creating an interior atmosphere that would compliment the original themes. We invited a new edge into our work by bringing romance and mystery into a family home, something unexpected. The result proved that sensuality and soul can add a necessary warmth to familial spaces.
Explore the ProjectWest Hollywood Workspace
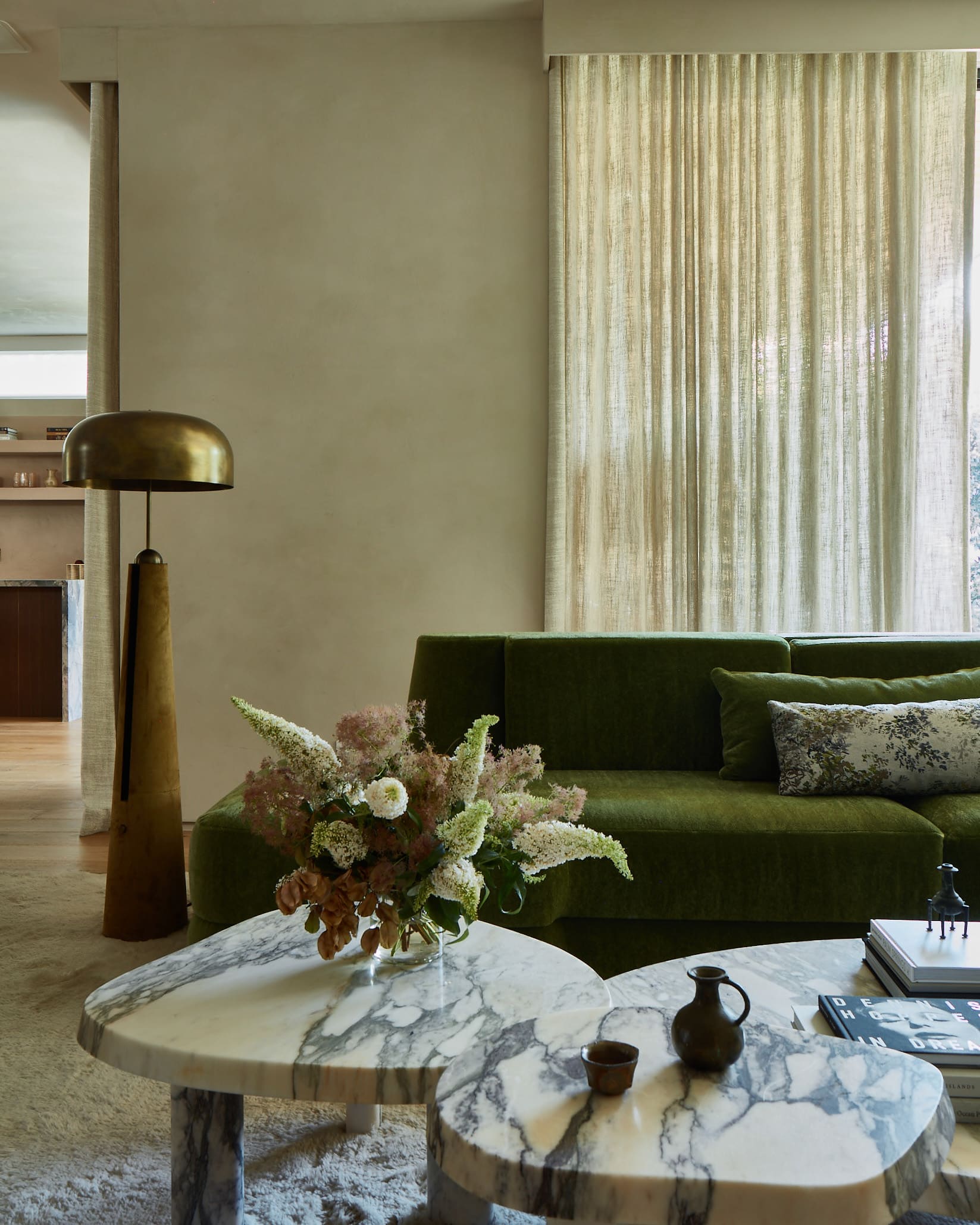
West Hollywood Workspace
Food, function, and feminine touches guided this project. For this dynamic workspace, we evoked uniqued color pairings that felt invigorating, challenging, and soft all at once. We ended up falling in love with the texture of the lavender velvet stone in the kitchen with the tadelakt backsplash. It feels both impactful yet neutral, allowing the client to operate their food and beverage brand within a flexible foreground. The studio is beautifully optimized for performance and production, a complimentary backdrop for story to unfold.
Explore the ProjectIdaho Cabin
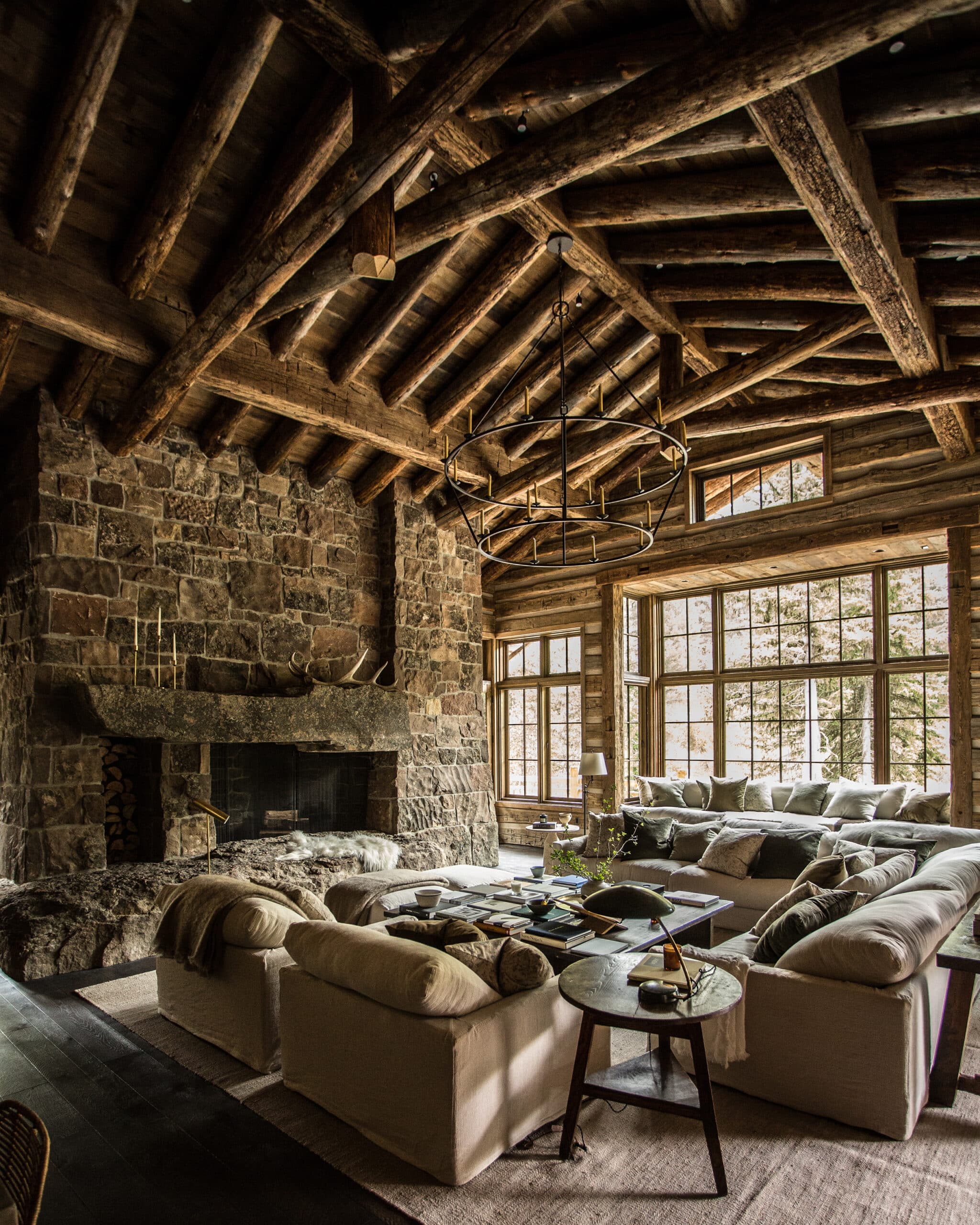
Idaho Cabin
This property is a dreamscape, filled to the brim with scenic nature, looming trees, and cloudless skies. Our initial inclination was to use natural, reclaimed materials and build in a traditional mountain-style. However, We wanted to explore a fresh variation for this wooded home. Instead of carrying the theme of the exterior, we decided to relax the inside and allow the outside to do the talking. It is an unexpected space where sensibility meets rustic and rare.
Explore the Project